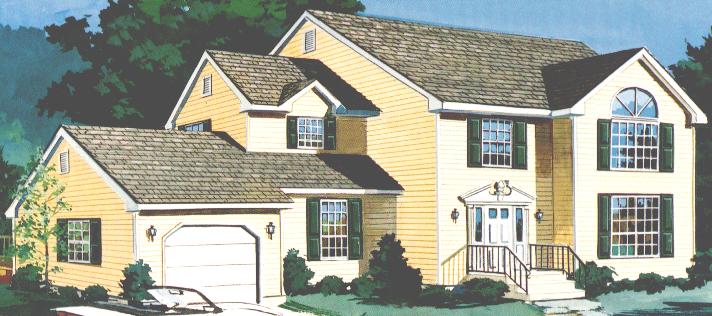 |
We're very excited about our new house and eager to share all the details, so we've created this "virtual guided tour" until we can show off the new place to everyone in person. This is the first NEW HOUSE for Jim & Lisa, so we're both very excited about every little development. We've taken quite a few pictures so far and will continue to take pictures to document all the changes our house goes through until the day we can move in! |
 |
Vital Statistics In this area we'll include information about the house such as:
Style of house:
Date built: Being built RIGHT now. Should be done fall of 2000
Number of rooms: 7 (would have been 8, but got rid of dining room) - 4 Bedrooms. Does the Laundry room count and the 2 1/2 baths?
Size: about 2000 Square feet.
History : No history yet - brand new!! Will have to creat our own history. |
|  |
 |
This is just a model sketch of the house. I will add a REAL picture of the house when it's finished. We used the exact same colors that are shown here, though, so you can get a good idea of what it looks like. Only difference is that we added a two car garage. 
|
 |
|
|

