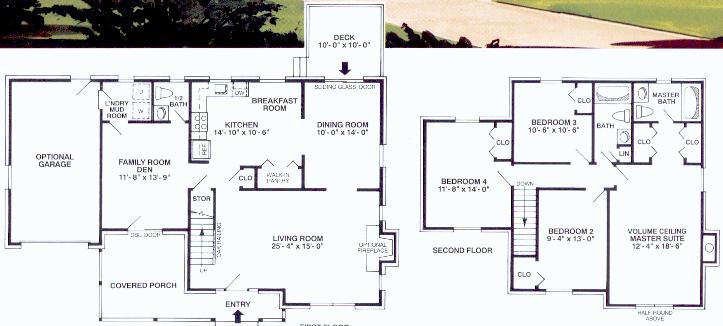 |  | 
This is the artist's sketch of the model home that is like ours, but we've made quite a few changes. Just wanted to post this here so you could get AN IDEA of what the inside looks like. The biggest change is that the dining room was omitted and instead the kitchen was enlarged. We also added a two car garage. The upstairs hallway bathroom and Bedroom 3 were switched, too. |
